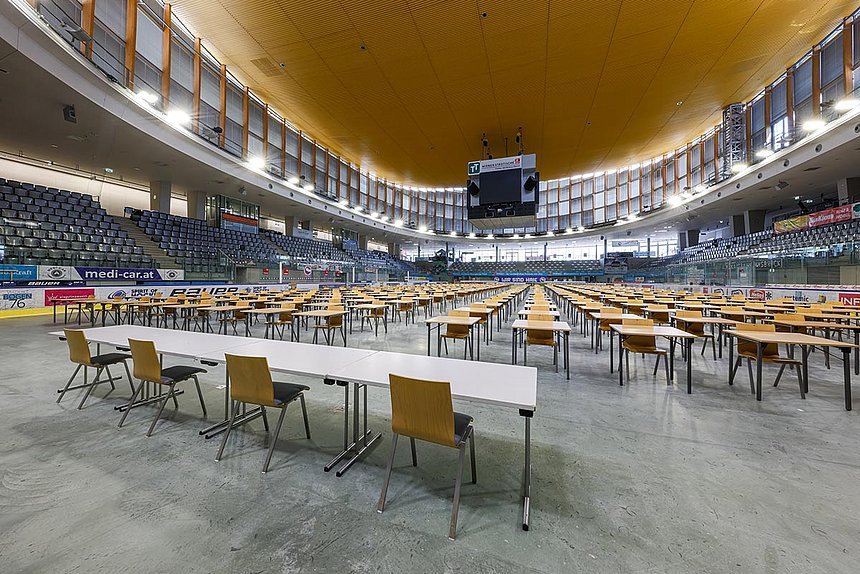With a total area of 2,000 m², the arena offers all possibilities for conferences or celebrations. The grandstands are the perfect place to watch large-scale product presentations or shows. Moreover, separate VIP lounges and state of the art infrastructure – from the admission and ticket system to innovative equipping including full-glass boards and multimedia cubes – are provided. The arena has everything successful events need and, like all premises, is accessible for visitors with disabilities.
TIWAG-Arena
The TIWAG Arena presents itself as a visionary glass ice palace with an amazing view of the Nordkette mountain panorama. It is an architectural highlight – both inside and outside.

Capacity
- Grandstands: 3,000 people (21 sectors on two levels) with a seating capacity of 1,400
- In addition: floor for up to 600 people
Area
- Floor: 60 m² x 30 m² usable hall area
- max: 2,000 m²
Especially
suited for
suited for
- sports events
- celebrations in a sporting ambience
Equipment

Floor loading
500 kg/m²
500 kg/m²

20 suspension
points
points
(max. point load: 800 kg)

Power
0,5 MW
0,5 MW

Light deflection system
for daylight operation
for daylight operation

Power rating
floodlight
138 kW
floodlight
138 kW
 Inhalte in Leicht Lesen
Inhalte in Leicht Lesen zur Barrierefreiheit
zur Barrierefreiheit